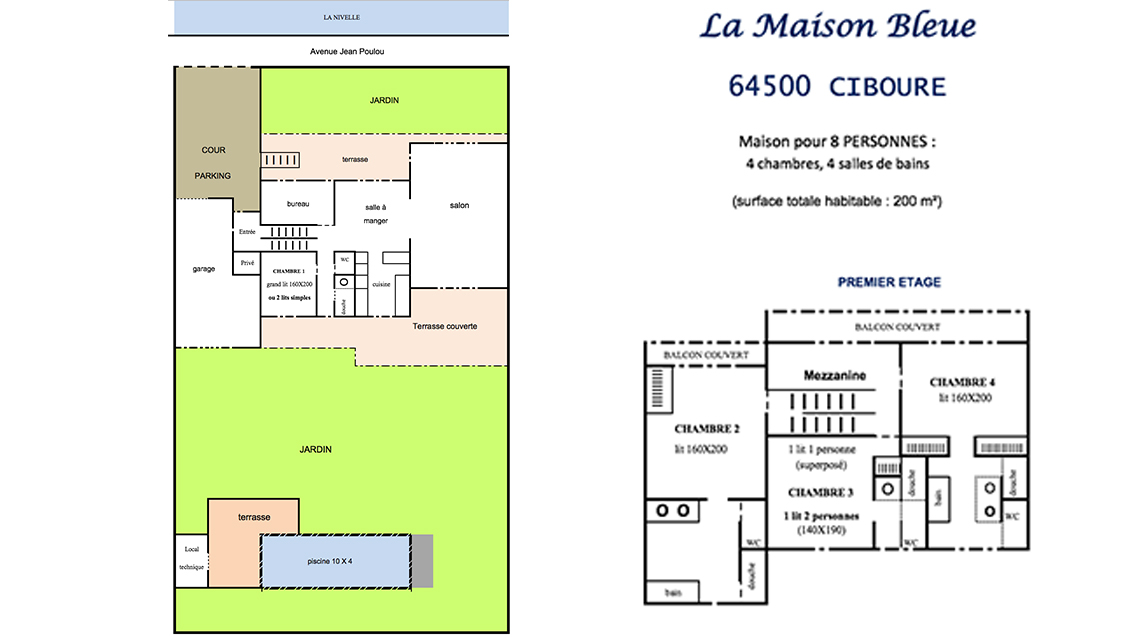
Layout of the house
Ground floor : an entrance hall, an office, a bathroom, a separate WC, a bedroom of 12 m² (2 beds 80 x 200 or 1 bed 160 x 200), a traversing living room of 47 m² (1 bay window overlookds the Nivelle and 1 bay overlooks the garden and the pool) with a TV corner, a kitchen open on the dining room separated by a bar furniture, the kitchen is fully equipped : wide range cooker, American fridge-freezer, dishwasher, microwave-oven, coffee maker, Nespresso, food processor, quality dishes…
First floor : a mezzanine leads to 2 suites of 25 m² : each is equipped with a bed of 160 x 200, a private bathroom with bath and shower, seperate WC, large storage space, TV. Every bedroom has access to a covered balcony with a splendid view on the Nivelle and Saint Jean de Luz. Another bedroom of 19 m² overlooks the garden (2 beds 80 x 200 or 1 bed 160 x 200) with shower and private WC. The three bedrooms and the mezzanine dispose of an individual air conditionning.
In the basement there is a laundry with washing machine, tumble dryer, ironing board and iron.